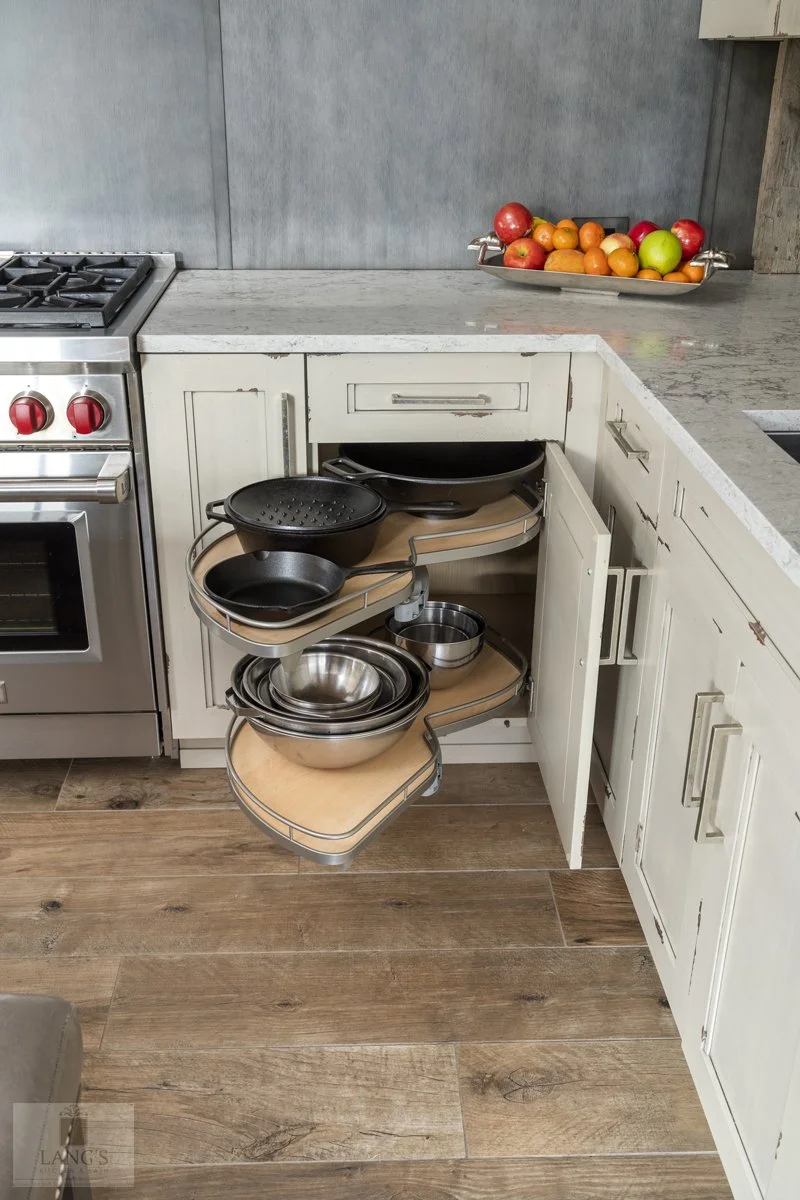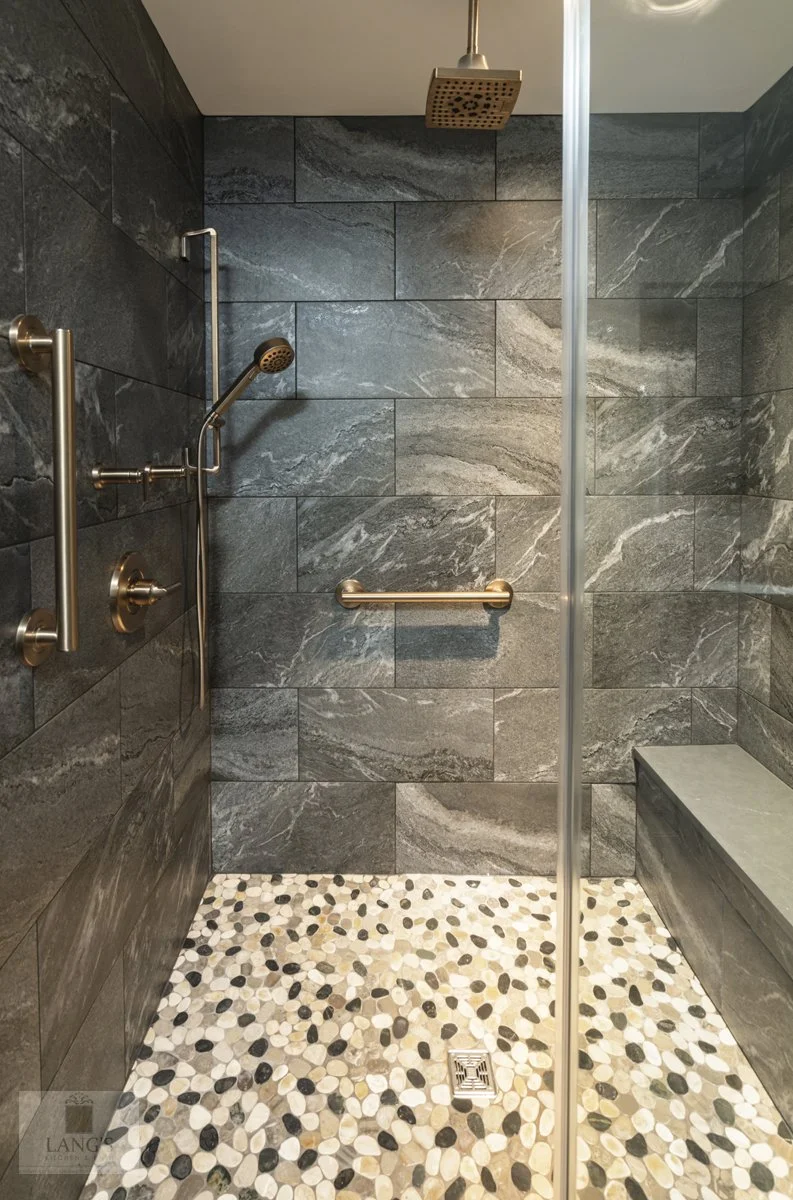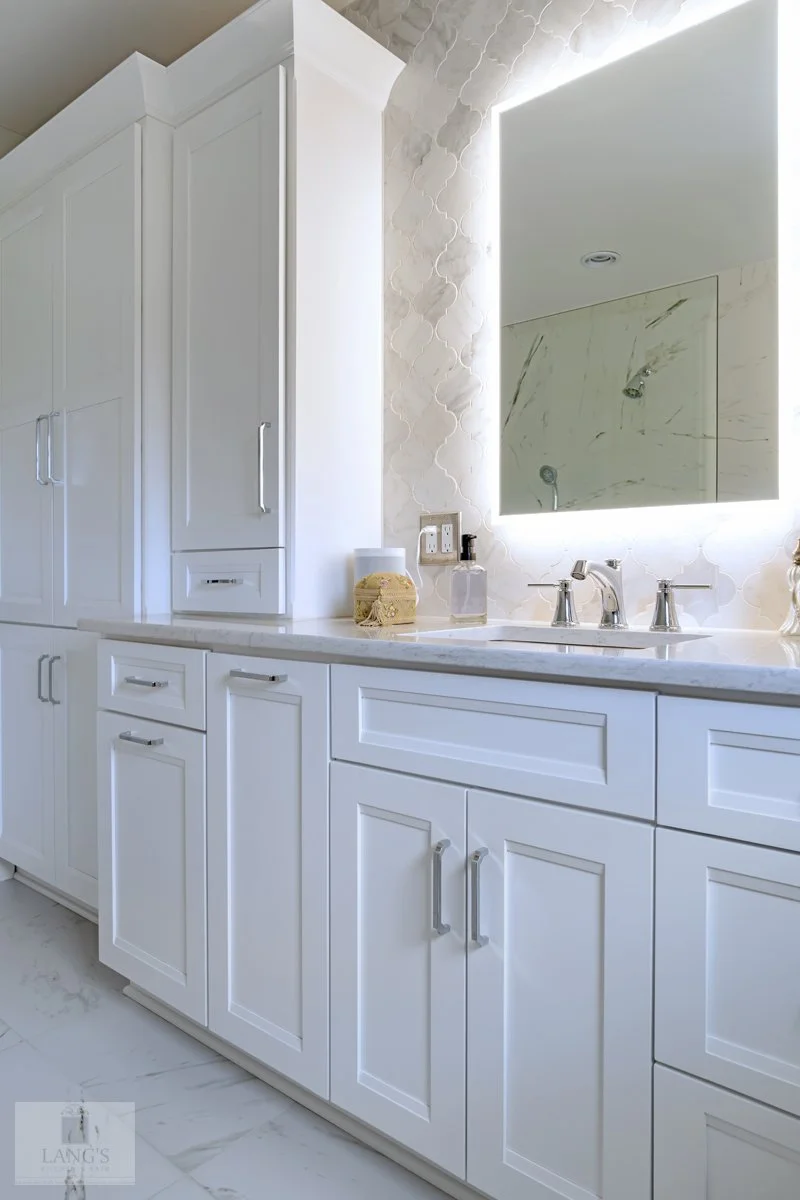Our Top Design Projects of 2023
/Are you planning a home remodel this year and looking for inspiration? Our top design projects of 2023 are the perfect place to start! From stunning kitchen designs to master bath remodels, powder rooms, laundry spaces, beverage bars, custom closets, and more we had an amazing year of designs to inspire every space in your home. Learn about the styles, layouts, color schemes, materials, and accessories that transformed these spaces.
Rustic Transformation
This remodel was part of a total reimagining of the home that involved structural changes, updating the layout, and a complete remodel of all home living spaces. It also added outdoor entertainment areas including a large deck. The total update provided a fresh opportunity to create the layout, functionality, and style the homeowner wanted to fit their needs.
The new, open-plan layout created a kitchen, dining, and entertainment space that is ideal for home life or hanging out with friends. The spacious kitchen design includes two islands, a smaller island perfect for extra workspace, and a larger T-shaped island with a tabletop end. The tabletop part of the island is made of live edge wood and replaces a dining table in this kitchen design.
The large island also incorporates a Galley Workstation with two faucets and a full accessory set. This setup allows you to use The Galley for food preparation, clean up, and serving all in one location, with easy-to-change accessories that slide in and out.
Rustic textures and mixed materials define this kitchen design in a range of warm neutral tones. The distressed cabinetry adds texture to the space, paired with reclaimed barn wood used throughout the first-floor design. This pairs with the powder-coated steel ceiling-height backsplash to create a striking visual focal point in the kitchen cooking zone.
Customized storage solutions are a key feature of this kitchen that balances functionality with style. Designed with convenience and accessibility in mind, the storage solutions include spice storage pullouts, corner swing-out shelves, pull-down shelves for upper cabinets, and a mixer lift. The kitchen is also equipped with ample drawers including deep drawers for pots and pans, pantry cabinets, and a knife drawer. The combination of storage accessories ensures you can easily maintain a clutter-free and stylish kitchen!
The kitchen space extends into a full wet bar with a beverage sink, ice maker, and undercounter refrigerator. The bar also incorporates pull-out drink storage, cabinets for storing glassware and mugs, and countertop space for a coffee maker or to mix your favorite cocktails!
Just beyond the kitchen, we created a stunning powder room with an eye-catching tiled feature wall. This draws the eye as you walk into the room and makes it a stylish accompaniment to the first-floor design. Walk a bit further and you enter the spacious laundry and utility space with plenty of storage, linen cabinets, countertop space for sorting and folding clothes, and a rod for hanging delicates to dry.
Contemporary Chic
An open layout with sleek lines and stylish accessories gives this compact kitchen design a contemporary appeal. Gray cabinetry is softened by the addition of materials such as the wood countertop for the island and luxury vinyl plank flooring in a warm brown tone. Paneled appliances blend with the cabinets to help the space feel unified and larger. The kitchen includes plenty of storage for a small space, such as deep drawers, trash can pull-outs, a utensil drawer, and a mixer lift. A microwave drawer is a convenient and space-saving feature that helps to keep the countertops clear and is easy to access when you need it.
The kitchen design is beautifully accessorized to accent the color scheme and blend with the adjacent living room design. Gray barstools with a textured back add a point of visual interest to the island design. The contemporary pendant light over the kitchen sink draws the eye to this area and perfectly accents the stylish kitchen faucet design. The kitchen’s upper cabinets include a section of glass front doors with X-mullion details that break up the wall of cabinetry and add depth to the design.
Eclectic Charm
This kitchen design has amazing character with a combination of rustic farmhouse textures, cozy charm, and a striking geometric backsplash design. Distressed cabinetry paired with a leather finish steel gray countertop creates an ideal blend of colors and textures for a kitchen design that appeals to all the senses. The farmhouse-style sink is a nod to the rustic charm of this kitchen design but updated in a dark gray, highly durable Silgranite material from Blanco.
A highlight of this beautiful kitchen design is the backsplash. The gray and white tiled backsplash features a geometric design that draws the eye immediately as you enter the spacious, open-plan kitchen. It also ties together the kitchen’s color scheme, bringing together the lighter and darker elements of the space. The patterns within the white tiles add another layer of texture to this design.
The kitchen includes plenty of storage and workspace for a busy family home. The spacious island has a tabletop end with a conversational seating setup that is very on-trend this year. It also includes a narrow beverage refrigerator so guests can access a refill. Luxury vinyl plank is a durable and easy-to-maintain surface, ideal for a kitchen that is subject to constant wear and tear. It also accents the room’s rustic elements with a distressed appearance, while the brown tones add warmth to the space.
The Perfect Mix
This kitchen design has the ideal mix of colors, materials, textures, and seating arrangements to create the perfect kitchen for family and welcoming guests. At the heart of the large, bright kitchen is a spacious island complete with a Galley Workstation with two faucets. The large island includes cabinetry in a wood finish that contrasts the white perimeter cabinets and adds natural warmth to the space.
Barstools in a vibrant blue color and gold metal are among the carefully chosen accessories in this kitchen. The metal finish of the barstools picks up on accents throughout the design, including modern pendants over the dining table and the trim of the mixed material range hood. These touches of color pull together the open-plan design, giving it a unified feel.
Lighting is key in any kitchen design and this kitchen has it down to an art form. Starting with ample natural light, the large windows and doors create a bright, beautiful dining space with a peaceful view. Recessed ceiling lights and undercabinet lighting are a staple of a busy kitchen design. This kitchen also has in-cabinet lights for the upper glass front cabinet doors and stunning pendants over the dining table in gold and glass.
Iconic range hoods are on trend this year and this kitchen design brings this trend to life perfectly. The large wall-mounted tow-tone hood is framed by the surrounding white kitchen cabinets. The hood is set against a striking tile backsplash wall that extends the geometric tile pattern to the ceiling. The tile pattern picks up on the hood color to pull the space together. The combination is a stunning focal point in this large kitchen.
Adjacent to the main kitchen is a chic beverage bar. The bar includes black cabinetry and a dark gray and white countertop, setting it apart from the rest of the kitchen design. It incorporates a wine rack, storage, and countertop space for making drinks. Above the bar sits metal and glass shelves with a slight industrial edge, due to the gold pipes used as brackets for the shelving.
Amazing Custom Closet
If you are tired of insufficient storage or a messy closet where you can’t find anything, a custom closet design like this one is the answer! This spacious closet includes specialized storage for everything you need, from jeans to hanging storage, space for shoes, drawers, inserts for accessories, and much more. Closet systems can be tailored to your individual needs and your available space. Shelves are configured to the height you need to help you keep everything organized. The amount of drawer space vs. hanging storage or shoe storage is individually designed to fit your storage needs. Depending on the location of your closet and how you use it, storage could be included for sports equipment, bulky winter gear, and more.
This spacious closet creates a perfect retreat and serves as a dressing area for the master suite. The wood cabinetry gives it a warm effect and stylish accessories add a fun flair to the space. With the combination of storage types, every item is easy to organize and access when you need it. This means no last-minute stress in the morning when you are trying to find something to wear! What more could you want from a closet design?
Warm Master Bath
Wood vanities are a top trend, and this master bathroom design creates this naturally warm style with ease. The spacious vanity wraps around two walls and includes a tower cabinet and a makeup vanity area with a seat. The vanity pairs with a dark gray countertop and flooring for a sophisticated style. This color scheme is accented by gold faucets, black cabinet hardware, and black and glass pendant lights. Three frameless beveled mirrors reflect light and give the room an added sense of space.
A separate toilet compartment offers privacy and allows more than one person to use the bathroom at one time. It also helps to maintain the room’s style, as the wood and gray color scheme is not broken up by a white toilet. The spacious shower adds to the luxurious feel of the room. It includes frameless glass doors, large format gray wall tile, niche storage, a built-in bench, and a pebble tile floor. This gives the room a luxe spa-style feel and transforms it into a relaxing space where you will love to spend time.
Crisp White Bath Design
White bath designs will always be in style as they create a crisp, clean feel for any size bathroom. This bathroom adds a touch of pattern and color with the tile veining, which is used throughout the bathroom floor and into the open shower design. The all-white bathroom incorporates a white vanity cabinet framed by two tower cabinets and an additional tall cabinet, providing ample storage. The bright space is accented by an LED-backlit mirror that provides the perfect lighting level at the vanity and enhances the room’s style. Customized storage solutions such as recessed shower storage and vanity cabinet pull-outs keep the bathroom organized and clutter-free.
Get Started on Your Dream Remodel!
Are you feeling inspired to kickstart your home remodeling plans? Start by considering which spaces in your home need to be updated, then look at your top priorities for remodeling those rooms. Maybe you need better storage, perhaps your style is stuck in the 90s, or maybe you need your rooms to match your changing lifestyle such as remodeling to age in place. Whatever your home design and remodeling needs are, we can help. Check out our website and social media for more inspiration and then contact our team to start planning!


















