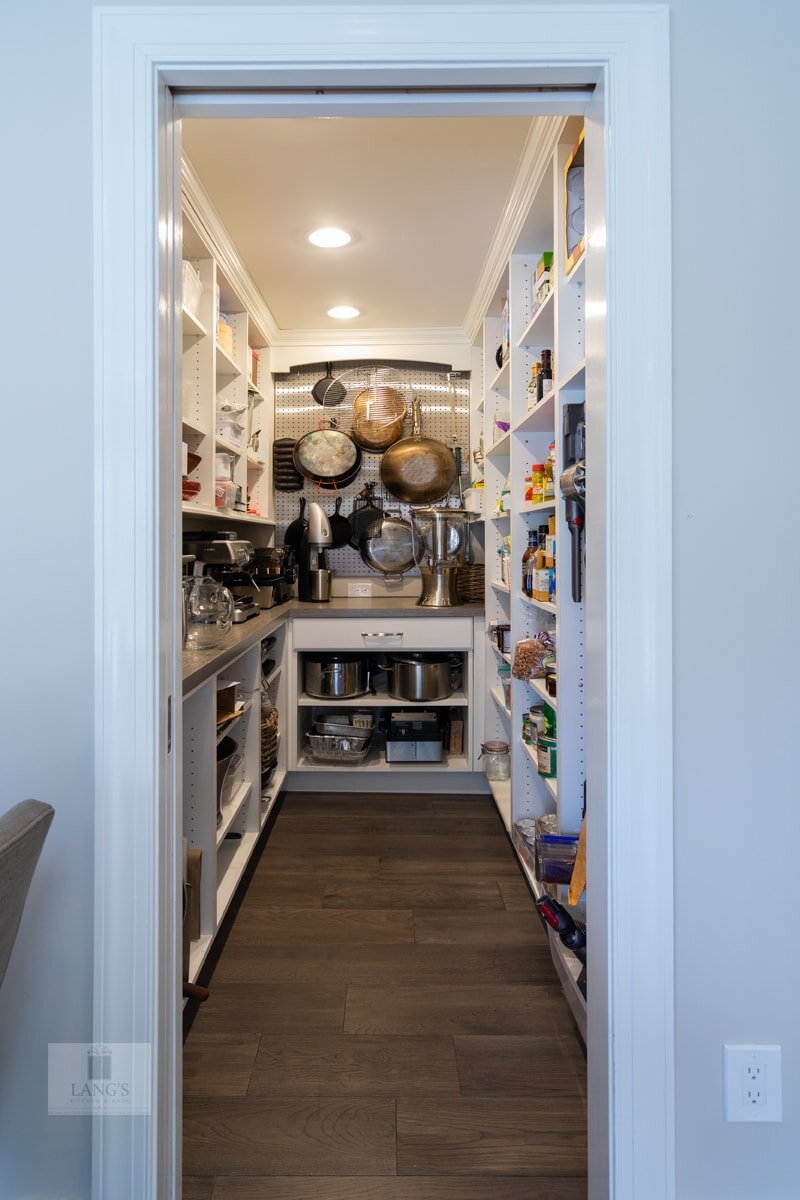Design Your Entertainment Spaces
/A remodel changes not only the way your kitchen design looks, but also how it functions. Designing for the lifestyle you want lets you live in a whole new way. A kitchen designed for entertaining helps you host any event without stress as well as do everyday tasks with ease. Are you ready for a stylish remodel that’s both weekday dinner and party ready? Read on to see how to design your entertainment spaces.
Where do I Start?
Decide on a layout that works for your entertaining style. An open plan kitchen design is the best option, giving you more space to include what you need. This layout also means you can see all parts of your cooking, dining, and living space, allowing you to keep an eye on guests or children as you prep food or clean up.
Where Should I Place Seating?
Seating is important for entertaining, whether you are hosting a large gathering or a small dinner party. Make sure that seating is moveable and doesn’t overwhelm the space. Soft furnishings can tie in to your color scheme and help make seats comfortable to sit in for long periods, especially island stools. Arrange your seating so that everyone can see the television screen if it’s a viewing party but also don’t obstruct the flow of traffic when arranging chairs.
Does an Island Make Entertaining Easier?
An island is the focal point of most kitchen designs and often becomes the center of a party. You can store all your entertaining essentials in it and prep and serve food on it. Add a Galley Workstation to your island set up to create the perfect food prep, cooking, and clean up zone all in one! As you work at your island, guests can sit and stand around to have a drink and chat. Make sure you’ll be facing people if you’re putting a sink, butcher’s block or cooktop on your island. It’s also important to ensure there is enough legroom by bringing the countertop out from the edge to create your seating area. In a larger island you can even create a full dining tabletop. With the right design, your island can be a place to work from home, dine at, and relax around.
How Can I Store What I Need?
There’s no point having a perfect kitchen design style if it’s full of clutter. Take stock of what you need to store and then plan for it with custom storage solutions. Kitchen cabinets, shelving, and islands provide a myriad of storage options inside to keep your counters and floors clear and party ready. A beverage bar is an ideal solution to consolidate drinks, glasses, and a coffee machine. This lets guests help themselves and gives you a stylish area to make your morning coffee or evening cocktail. A pantry is the ultimate in kitchen storage and can be integrated as part of you kitchen cabinetry or located in an adjoining room, basement, or alcove.
Which Areas Should I Light?
A layered lighting plan means you can define your different entertainment spaces, especially in an open plan design. Bright, task lighting goes over workspaces and lighting levels can then be controlled with a dimmer switch. Floor lamps create a softness around seating areas and spotlights illuminate display items. Make your island appear to float with stylish uplighting, and don’t forget to include lighting for outdoor entertainment spaces.
What Technology Should I Incorporate in My Kitchen Design?
An integrated entertainment system is essential for hosting events. You can show sport or movies on a big screen and play music on built-in speakers throughout your kitchen remodel. Smart refrigerators, ovens, and household cleaning gadgets make life easier before, during, and after a party. As we use apps on devices more and more, it helps to design a customized storage drawer for devices with charging points to conceal wires and sockets.
How Can I Enlarge My Entertainment Space?
Places beside your kitchen, such as your foyer or patio offer alternative areas for your guests to congregate. Once they don’t block your hallway, why not arrange a couple of armchairs under your staircase? Open your kitchen into your backyard and include heating, lighting, speakers, and seating outside. This increases the size of the party and opens up your new kitchen design.
Designing each part of your kitchen remodel with your future entertaining needs in mind means it will all come together as one cohesive space that is ideal for entertaining. These areas can be used to work, cook, eat, and relax both for every day needs and for special occasions. With clever lighting, layout and storage, your designer can transform your kitchen into a place where everyone will want to be. Contact us today to get started on your 2021 kitchen remodel.








