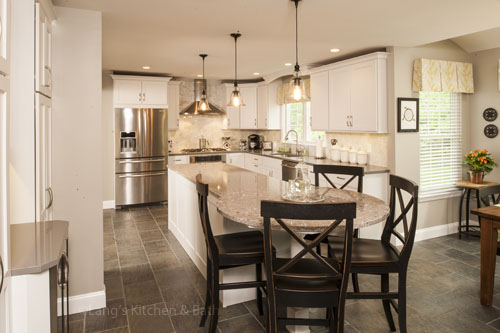5 Tips For Remodeling a Dysfunctional Kitchen Design
/
If your home is older or out of date, you might be struggling with a dysfunctional kitchen. Remodeling a dysfunctional kitchen is a great way to improve your home value and create a space you love to call home! That being said, there are a lot of ways your remodel can go wrong, especially if you’re doing it yourself. Here are 5 tips for remodeling a dysfunctional kitchen design.
1. Bring in a Contractor
Contractors can be expensive, and it’s understandable to want to take over the bulk of the renovation yourself. You’ve probably heard horror stories homeowners get themselves into when they attempt a complicated remodel on their own. A professional can help you get the ball rolling by creating a plan for your kitchen that works for you.
These professionals can even create an architectural rendering of your kitchen with Photogrammetry Software which will make it easy for you to plan a kitchen of your dreams. Even if you can’t afford a contractor throughout the entire renovation process, it’s well worth using one in the beginning while you’re learning more about the potential of your kitchen.
2. How Do You Use Your Kitchen?
Don’t base your remodel on your favorite photos you find on Pinterest. If your kitchen isn’t currently functional, you’ll need to dive deeper into your remodel rather than just changing the backsplash. Consider how you use your kitchen. How often do you or your partner cook? How many people are likely to cook at once? What type of cooking do you do, and what kind of accommodations are needed for these types of cooking? Finally, how important is your cleanup process? Having these questions thought out prior to your renovation will help you prioritize the most important parts of your renovation.
3. Establish Kitchen Zones
Your kitchen isn’t a place for just one activity. Think of the many ways you use your kitchen. Maybe you cook in one area and your kids do homework in another area or you organize recyclables in another. These are all distinct kitchen zones, and it’s best to prevent overlap between them. This will help create a natural flow of traffic from one area to the next. For instance, your refrigerator should be outside of the direct cooking zone because it’s likely to be a high-traffic area for all members of the family. What zones does your kitchen need?
4. Avoid Over Customization
There’s a lot of temptation today to create the custom kitchen of your dreams. If the thought of the next homeowners ripping out all your custom designs crushes you, you might have gone too far. While you shouldn’t settle for cookie-cutter, try to choose timeless design that will stand the test of time. Opting for trendy options and appliances might be great today, but it will leave your kitchen looking dated tomorrow. Don’t limit yourself with too many customizations!
5. Leave Your Layout
If you’re looking to save money on your remodel, it’s best to leave big appliances and plumbing where they already are. Moving these things around is extremely costly and time consuming, and it might not be necessary to create a functional kitchen. Look for other ways you can shift the flow of traffic in your kitchen such a rearranging counters, adding an island, or adjusting lighting. These things are less costly to update, and they can make a big difference on their own!
Is your dysfunctional kitchen in desperate need of a remodel? These tips above have you covered! Life's too short to settle for a below average kitchen! You might even pick up a new passion for cooking if your kitchen becomes an even more functional space!




