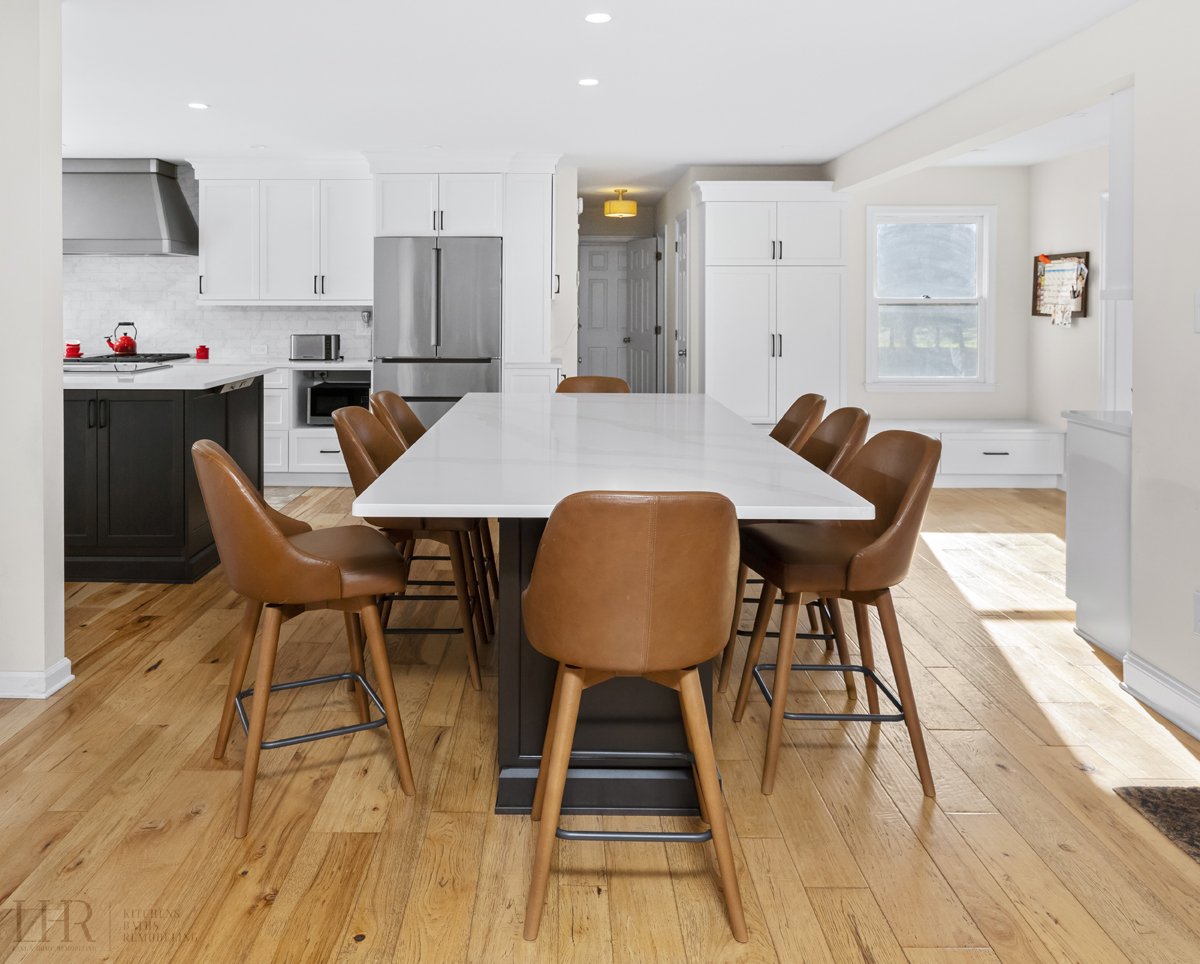Functionality and Style in Yardley
This Yardley, PA kitchen design created a new, large open plan space by removing the center wall of the house between the kitchen and the old dining room. This allowed us to design a bright, spacious kitchen with two large islands, one for food preparation and one for dining. The main food preparation island incorporates a Galley Workstation with two faucets, which creates a multi-functional work zone at the heart of the kitchen. This pairs with a 48” Wolf range, a Stoll Industries custom hood, and brick tile for a cooking area that is as stylish as it is functional. Dark wood island cabinets and white perimeter cabinets combine for a striking aesthetic, paired with durable quartz countertops and matte black hardware. The second island includes seating for six, creating the perfect spot for family dinners or entertaining friends. The client also requested a customized boot bench area where the kids can neatly stow shoes, backpacks, and jackets when they get home. The balance of functionality and style in this kitchen creates the perfect space for family and friends to gather!



























