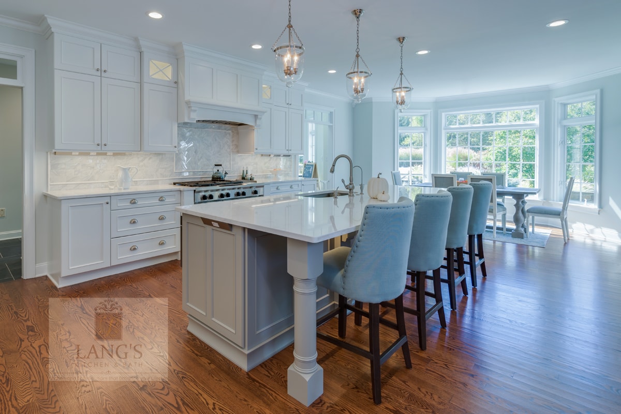
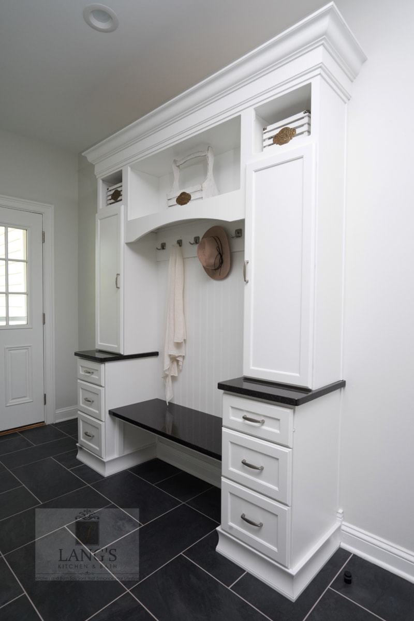
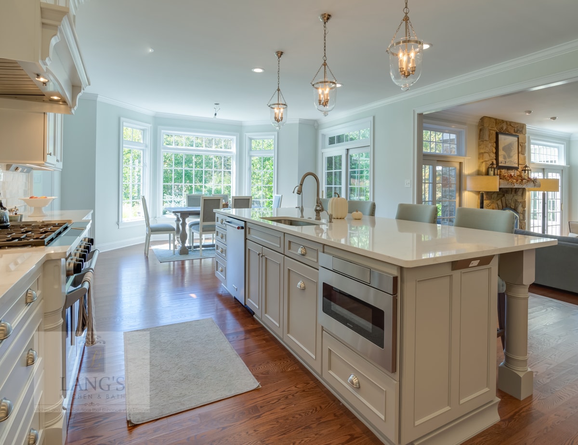
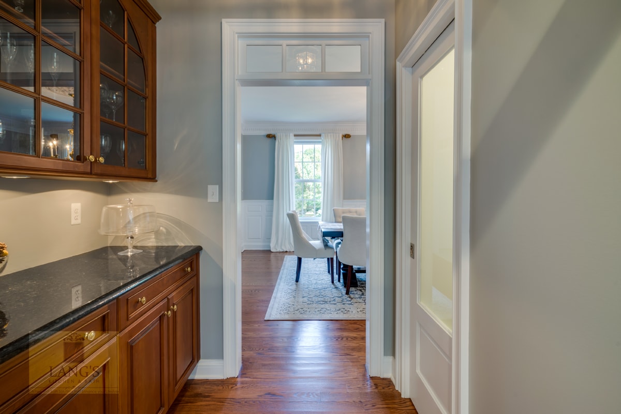
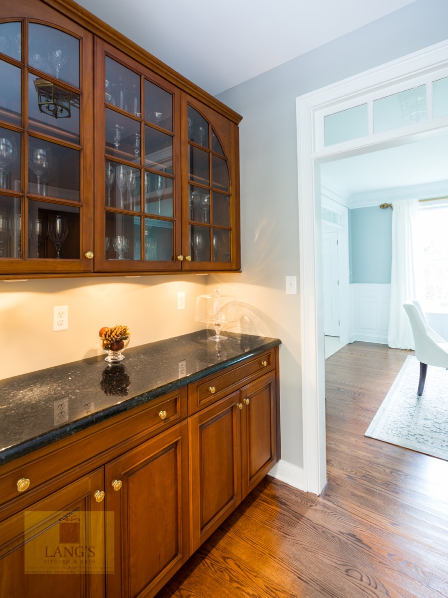
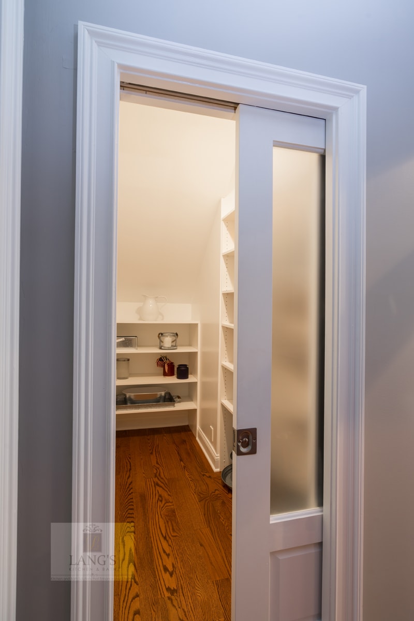
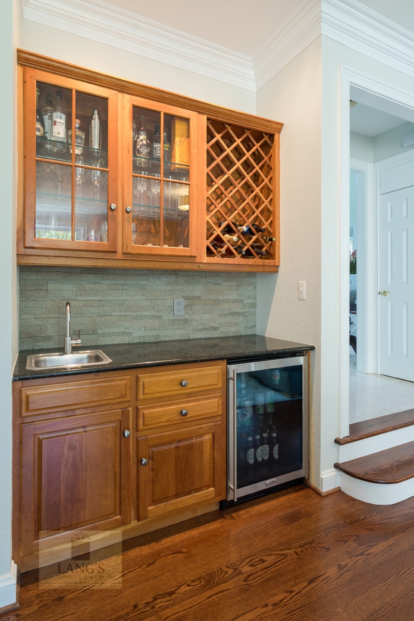
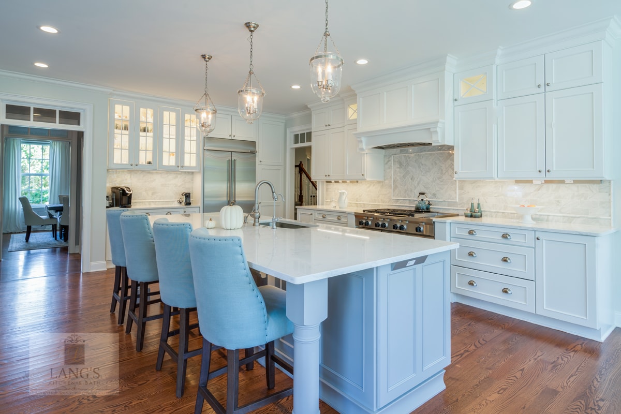
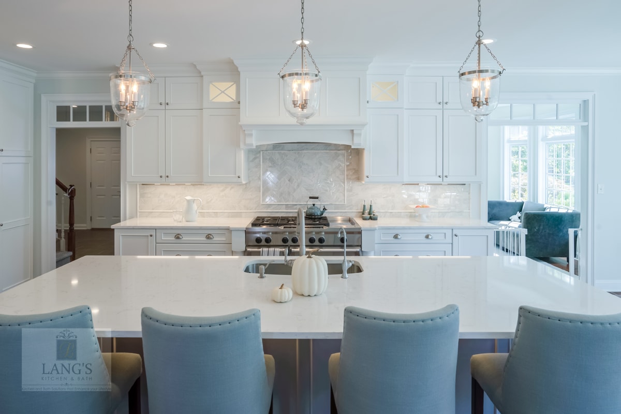
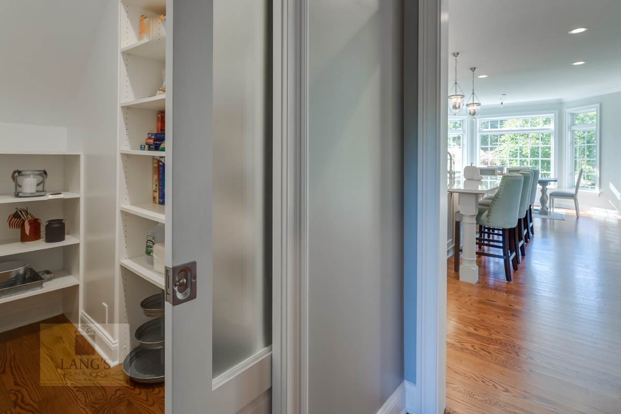
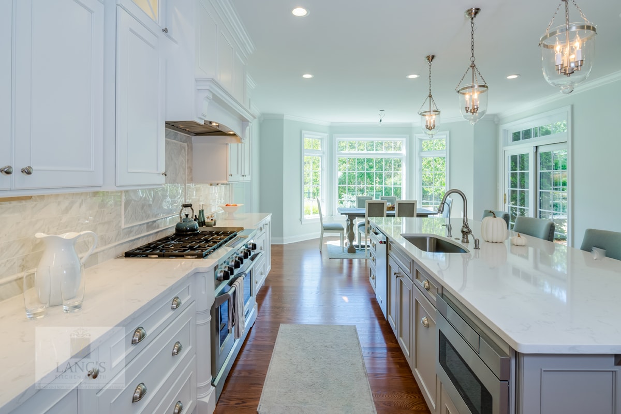
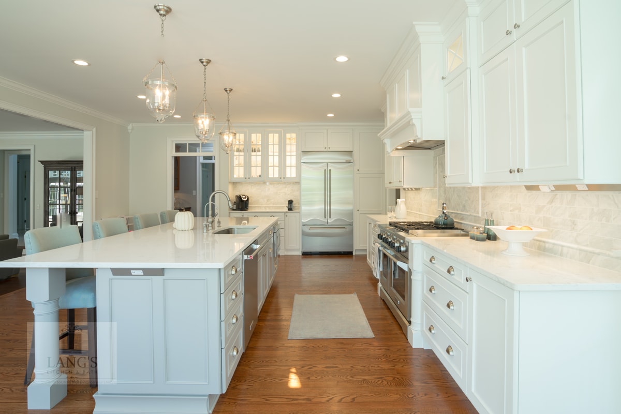
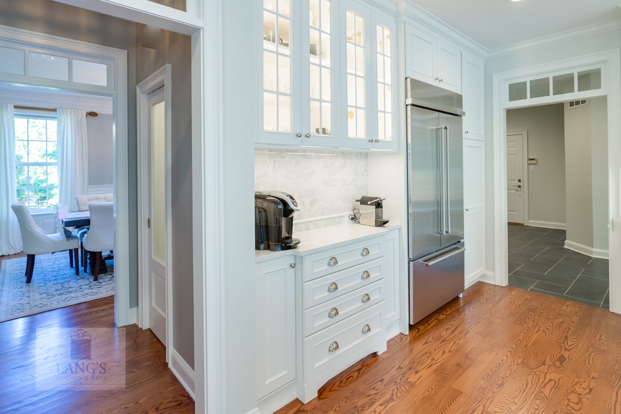
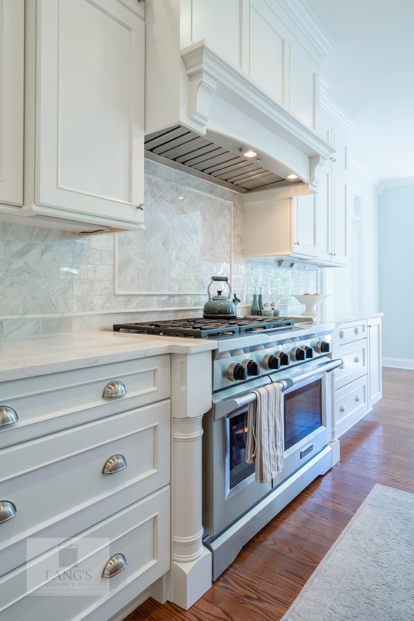
This transitional kitchen design left no detail to chance, and the end result is a stunning open plan kitchen remodel that will stand the test of time. The warm, inviting kitchen includes DuraSupreme white perimeter and gray island cabinetry. They are highlighted by Hafele undercabinet and in cabinet lighting, as well as ample storage accessories like pull out spice racks, roll outs, tray dividers, and more. Task Lighting angled powerstrips are tucked neatly under the edge of the Cambria quartz countertop, and the Richelieu hardware and Riobel faucet and soap dispenser complete the look. The design includes Kitchenaid appliances and a Sharp microwave drawer, as well as a beverage bar with a Marvel undercabinet beverage refrigerator. The walk in pantry has roll out shelves, a frosted glass custom pocket door, and motion lights. A mudroom sits just off the kitchen, and includes DuraSupreme cabinets, Polis It Rocks porcelain tile floor in kohl, and granite tops. This is the perfect space for family life, quiet evenings in, entertaining, and much more.

440 East Centre Avenue| Newtown, Pennsylvania 18940
215-968-5300 | design@LangsKitchens.com
Privacy Policy: All materials contained in this website are the copyrighted property of Lang's Kitchen & Bath. The materials on this website are for your personal, non-commercial, use only and may not be altered, copied, distributed, downloaded or exploited in any fashion without the prior written consent of Lang's Kitchen & Bath.
Digital Marketing by Infinity Digital